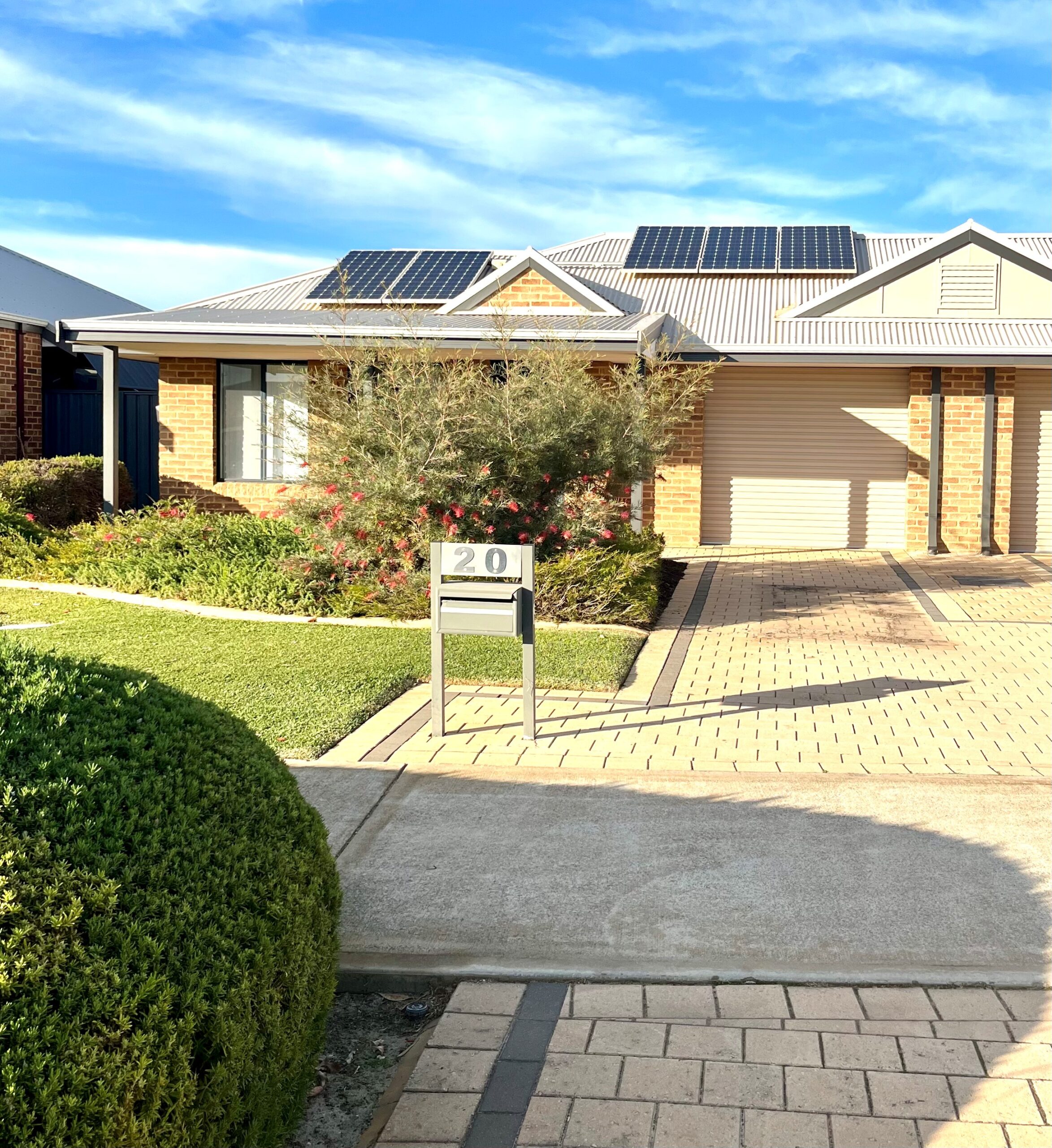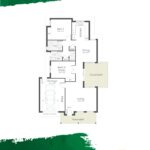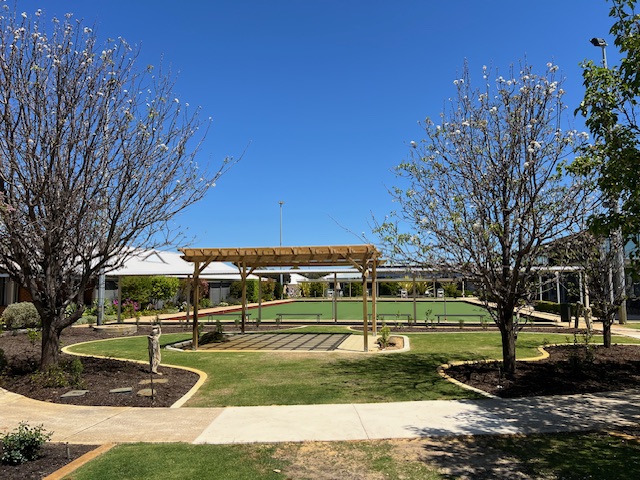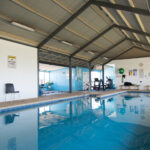YOUR NEXT CHAPTER
The ‘Leopold’ floor plan is an efficient 100 sqm of living with 2 bedrooms both with BIR’s, a separate guest toilet and separate living and dining areas. A centered courtyard provides a relaxing outdoor area and the single garage has secure entry directly into the house.
Property Features include:
- Modern style kitchen with new appliances
- Reverse cycle air conditioning to main living area
- Freshly painted throughout
- Separate laundry
- New hybrid plank flooring in living areas
- New carpet in both bedrooms
- New window treatments
- Solar PV Panels








