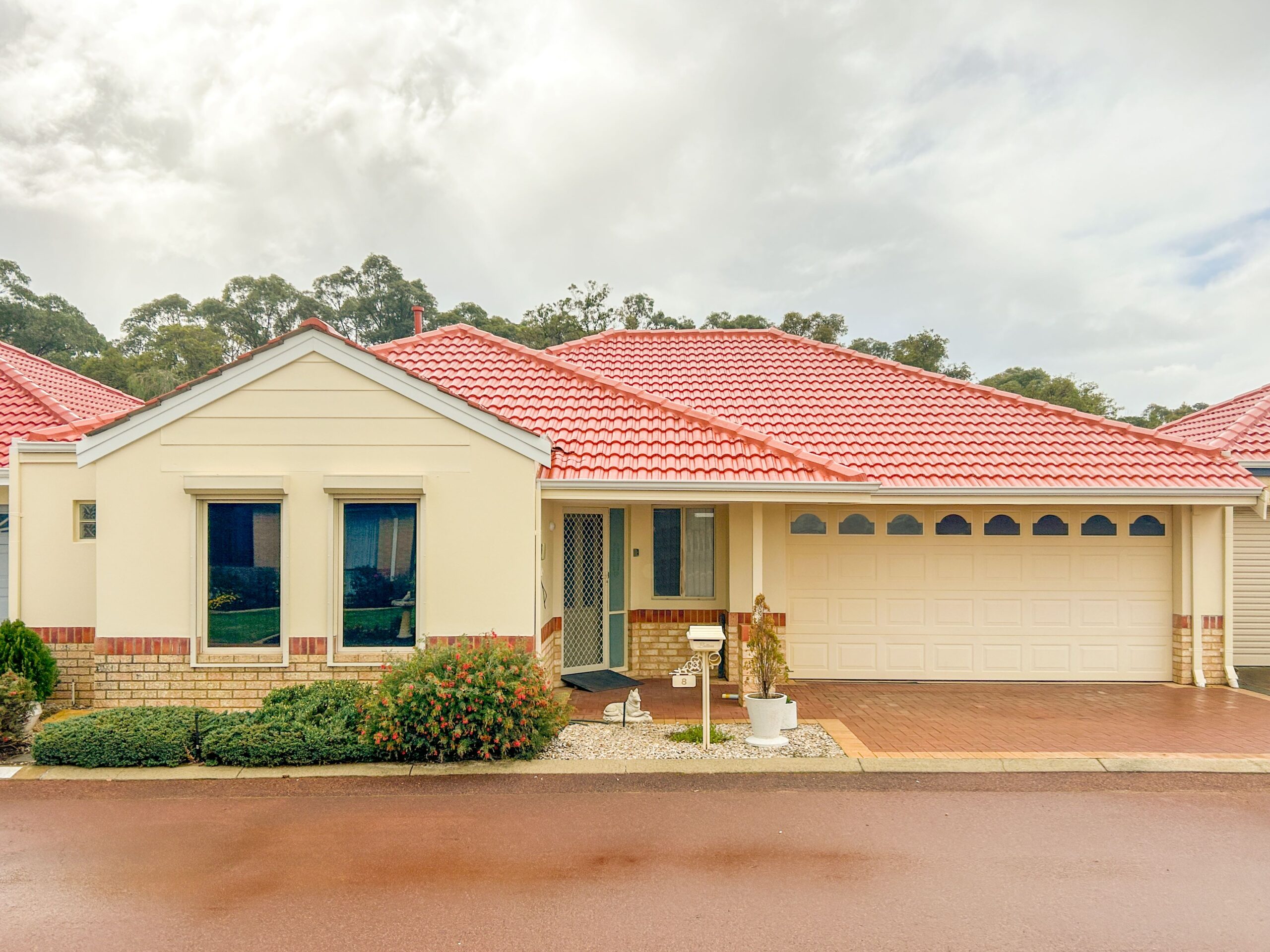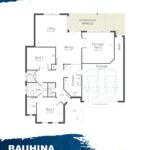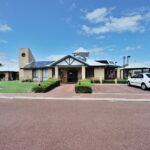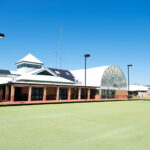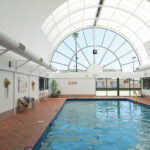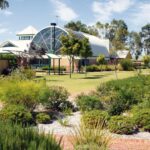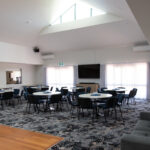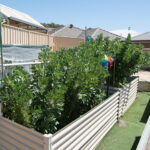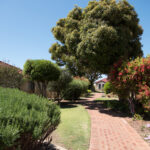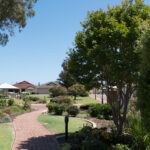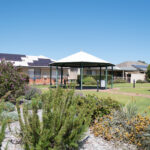Your Next Chapter
The ‘Bauhina’ design presents a very roomy 126sqm of ground floor living space across 2 large bedrooms, the master with walk-in-robe and second bedroom with BIR, a large semi-ensuite bathroom, separate guest powder room, compact European laundry and a double car garage with adjacent storage area. The kitchen overlooks the dining/living area, opening onto a covered alfresco. An additional large lounge/study/3rd bedroom space extends off the living area.
Property Features include:
• New kitchen and new appliances
• New carpets in bedrooms
• New window treatments
• Freshly painted throughout
• Undercover alfresco
• Reverse Cycle air-conditioning in all rooms
• Ducted Gas heating throughout
• Security shutters to the main bedroom
• Reticulated gardens
• Upgraded furniture fixtures throughout
• Close proximity to village clubhouse




