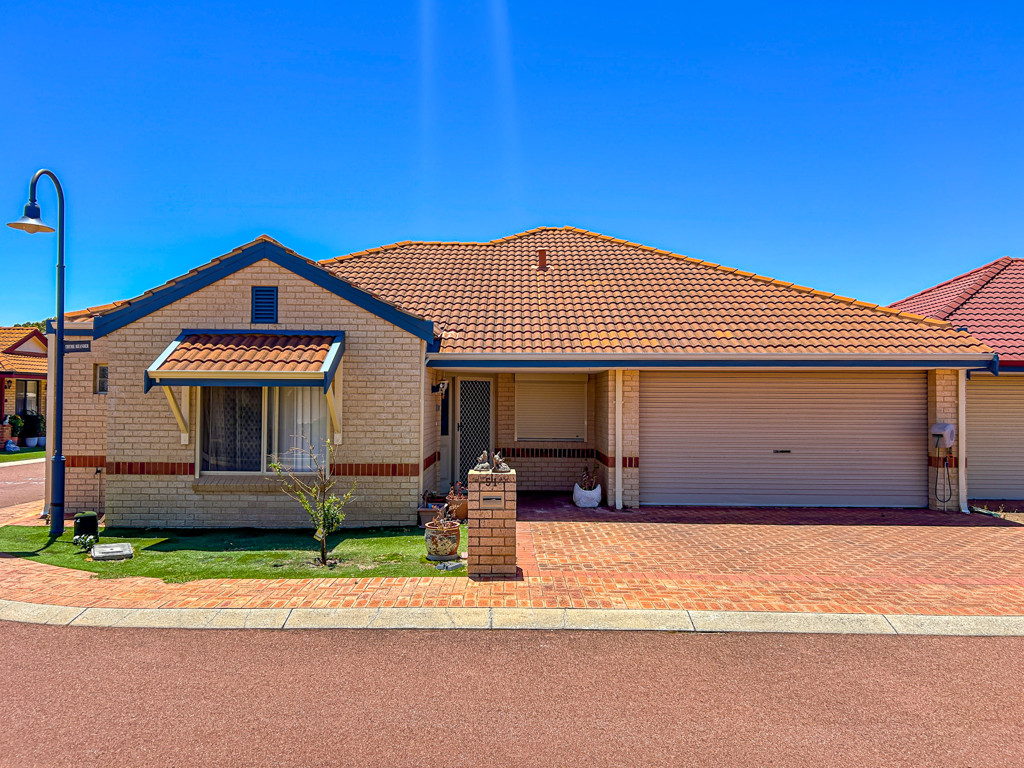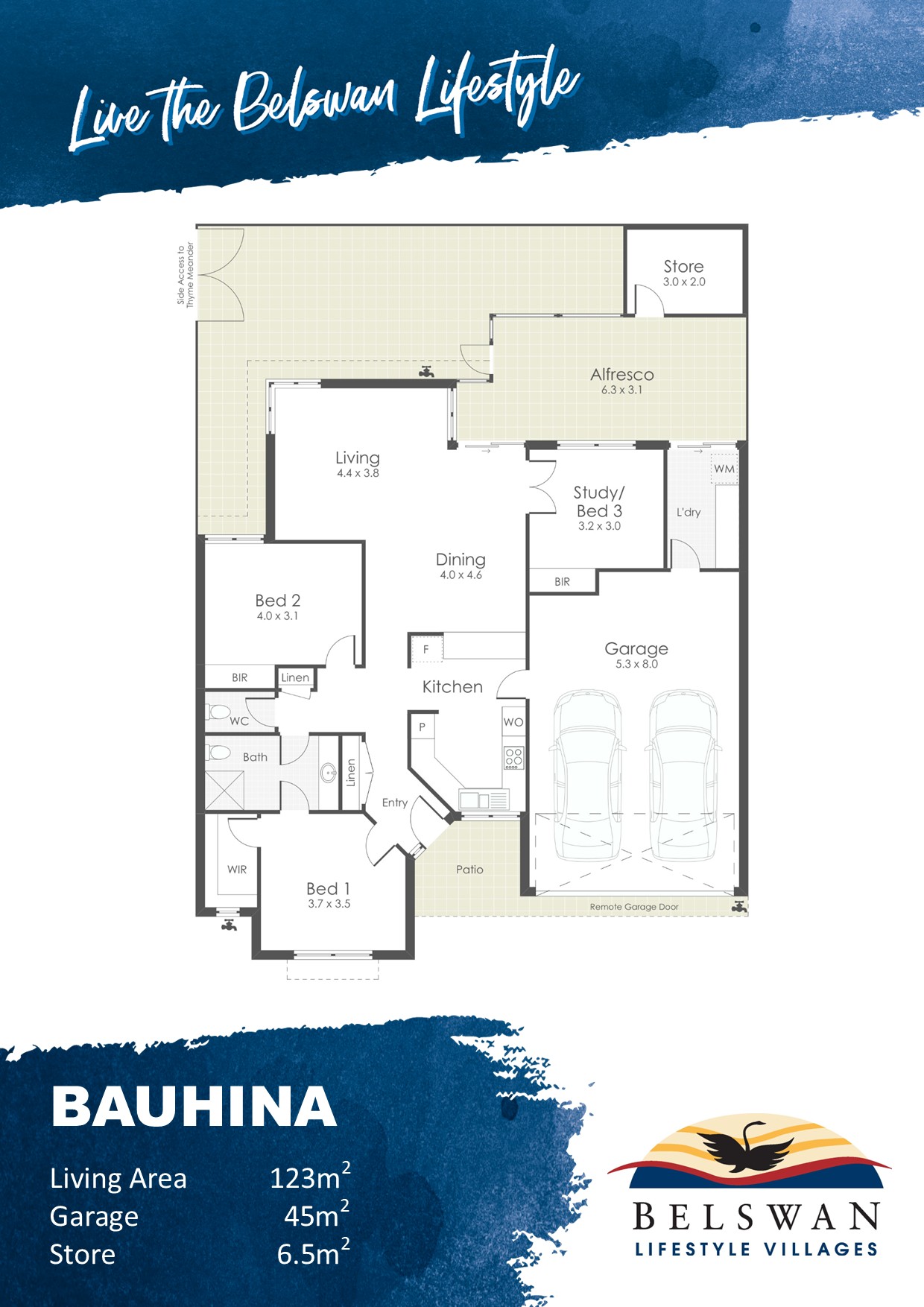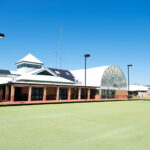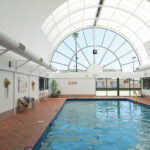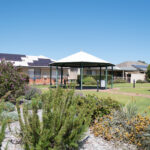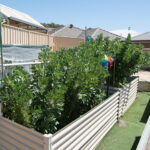Your Next Chapter
This modified ‘Bauhina’ design presents a very roomy 123 sqm of ground floor living space across 2 large bedrooms, the master with walk-in-robe and second bedroom with BIR, a large semi-ensuite bathroom, separate guest WC, separate laundry off the double car garage with access through to the rear alfresco which includes a good sized external storeroom. The kitchen overlooks the dining/living area, opening onto a covered alfresco. An additional large lounge/study/3rd bedroom space extends off the living area.
Property Features include:
• Brand new Kitchen with modern stylish appliances
• New R/C air-conditioning to living area
• New carpets to bedrooms
• New window treatments
• New LED lighting throughout
• New renovated bathroom and powder room
• Freshly painted throughout
• New fixture and fittings
• Separate external laundry
• Remote control garage door
• Huge double garage
• Side-rear access to Thyme Meander
• Enclosed undercover alfresco
• External storeroom




